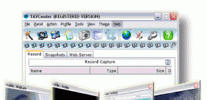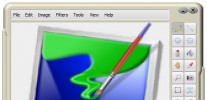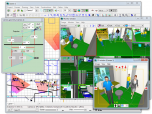Index >> Graphic Apps >> CAD >> VideoCAD Lite
Report SpywareVideoCAD Lite 7.08
Software Description:
VideoCAD Lite - 3D CCTV design software - VideoCAD - Lite version.
3D CCTV design software - VideoCAD - Lite version. If the Professional version looks too complex or expensive, try the Lite version. The Lite version offers only not complicated CCTV design tools. It contains the most useful tools for CCTV design, enough for the most of CCTV design tasks.
VideoCAD Lite will help you:
Select lenses, heights and locations of CCTV cameras to get required fields of view.
Calculate the horizontal projection sizes of view areas to draw them on the location plan.
Visualize by different colors and hatch styles different areas of spatial resolution (pixel density) and field-of-view size.
Place CCTV cameras on the site plan using the CAD interface.
Use prepared layouts in *.bmp, *.jpg, *.emf, *.wmf, *.png, *.gif, *.tif, AutoCAD *.dwg, *.dxf formats for placing cameras and cables.
Print and Export the obtained drawing into any of the following formats: *.bmp, *.jpg, *.emf, *.wmf, *.png, *.gif, *.tif, AutoCAD *.dxf (R14), *.dxf (R2000).
Get a text file with camera descriptions to be pasted into a project explanatory note.
Construct the 3D model of environment using ready 3D models (people, cars, trees etc.). You can use 3D models and scenes from Autodesk 3ds max and Google Sketchup.
Use the Monitor window for CCTV operator interface design.
Calculate the length and parameters of cables.
Spare the means and win tenders due to the reduction of cameras' quantity in projects and increase of their efficiency.
Reduce time expended and boost CCTV design quality.
What's New: new project format speed optimization colors filling and hatching of view area projections visualization of spatial resolution and field-of-view size new in the monitor window new objects and tools cable report interface improvements undo new import and export formats other changes
Limitations: 30 Days Trial
3D CCTV design software - VideoCAD - Lite version. If the Professional version looks too complex or expensive, try the Lite version. The Lite version offers only not complicated CCTV design tools. It contains the most useful tools for CCTV design, enough for the most of CCTV design tasks.
VideoCAD Lite will help you:
Select lenses, heights and locations of CCTV cameras to get required fields of view.
Calculate the horizontal projection sizes of view areas to draw them on the location plan.
Visualize by different colors and hatch styles different areas of spatial resolution (pixel density) and field-of-view size.
Place CCTV cameras on the site plan using the CAD interface.
Use prepared layouts in *.bmp, *.jpg, *.emf, *.wmf, *.png, *.gif, *.tif, AutoCAD *.dwg, *.dxf formats for placing cameras and cables.
Print and Export the obtained drawing into any of the following formats: *.bmp, *.jpg, *.emf, *.wmf, *.png, *.gif, *.tif, AutoCAD *.dxf (R14), *.dxf (R2000).
Get a text file with camera descriptions to be pasted into a project explanatory note.
Construct the 3D model of environment using ready 3D models (people, cars, trees etc.). You can use 3D models and scenes from Autodesk 3ds max and Google Sketchup.
Use the Monitor window for CCTV operator interface design.
Calculate the length and parameters of cables.
Spare the means and win tenders due to the reduction of cameras' quantity in projects and increase of their efficiency.
Reduce time expended and boost CCTV design quality.
What's New: new project format speed optimization colors filling and hatching of view area projections visualization of spatial resolution and field-of-view size new in the monitor window new objects and tools cable report interface improvements undo new import and export formats other changes
Limitations: 30 Days Trial
Feature List:
- Choose the most suitable lenses, heights and locations for camera installation to provide the required parameters of view areas
- Calculate the horizontal projection sizes of view areas to draw them on the location plan
- Choose visually a relative location of cameras using the graphics window with CAD interface
- Locate cameras and cables on the prepared layouts in *.bmp, *.jpg, *.emf, *.wmf, *.dwg, *.dxf formats. To import *.dwg and *.dxf files the CAD Import module by CAD Soft Tools was used
- Obtain a drawing containing two projections of site layout with the camera images, calculated view areas and cables, and with coordinate grid and titles to be used in graphical path of the project as well
- Print the obtained drawing on one or several pages. You can use prepared frames with standard title-Block and logo
- Export the obtained drawing into any of the following formats: *.bmp,*.emf, *.wmf, *.dxf (R14),*.dxf (R2000)
- Obtain a text file with full description of all cameras in project, view areas and cables to be pasted into a project explanatory note or used as instruction for installation
- Design operator interface using the Monitor window
- Calculate the length and electric parameters of cables
- Spare the means and win tenders due to the reduction of cameras' quantity in projects and increase of their efficiency
- Reduce time expended and boost design quality
- Cut down the amount of controversial situations with customers and accelerate their solution
100% Clean:
 VideoCAD Lite 7.08 is 100% clean
VideoCAD Lite 7.08 is 100% cleanThis download (videocad_litedemo.zip) was tested thoroughly and was found 100% clean. Click "Report Spyware" link on the top if you found this software contains any form of malware, including but not limited to: spyware, viruses, trojans and backdoors.
Related Software:
- VideoCAD Starter 7.0 - Easy CCTV design software with 3D modeling
- VideoCAD Starter II Kit 7.1 - CCTV design software package including three programs.
- ABViewer 9.1 - CAD DWG DXF HPGL TIFF CGM SVG WMF STEP IGES STL SAT viewer, editor and converter
- Visual Drawing Maker 1.13 - Convert CAD files into self viewing executable (*.exe) files.
- MITCalc3D for SolidWorks 1.61 - Mechanical, Industrial and Technical Calculations for SolidWorks
- AutoQ3D CAD 5.10 - Full CAD application that let you make a lot of things in 2D & 3D
- progeCAD Professional AutoCAD Clone 2011.2.0.9 - progeCAD AutoCAD DWG Clone, 1/10th the cost, no learning curve for AutoCAD users
- DWF to DWG Converter 2007 2010 - Instantly convert DWF files to AutoCAD DWG and DXF files.
- AutoDWG Attribute Extractor 2.8 - AutoDWG Attribute Extractor, extract attribute information
- Maze Creator PRO 1.70 - Create random customized mazes with solution; add pictures, text, change shape
top 10 most downloaded
recommended software
-
- 1AVCenter
- With 1AVCenter you can record your entire screen or part of it directly to AVI or WMV, capture screenshots in JPG, share your screen over the internet...

-
- IconEdit2
- Create and edit icon files for Windows, iPhone, iPad, Apple Watch, and Android with professional yet easy-to-use Icon Editor. IconEdit2 has full suppo...


