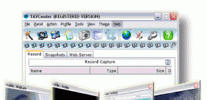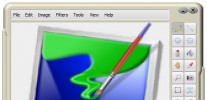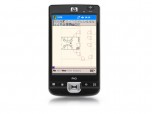Index >> Graphic Apps >> CAD >> OrthoGraph Architect
Report SpywareOrthoGraph Architect 2.0
Software Description:
OrthoGraph Architect supports floor plan sketching and measurement using a PDA.
OrthoGraph Architect supports floor plan sketching and measurement on-site using a PDA. The software is built for appraisers, insurance inspectors, architects, real-estate agencies, flooring installers and anyone who needs digitized drawings or to calculate the area and many other measures of a floor plan even on-site. Now, in version 2.0, OrthoGraph can be run high resolution PDAs. After you draw your facility on-site, open your drawings on a PC with ArchiCAD to create a quick 3D BIM model.
The OrthoGraph Architect module shows measured drawings in real time and facilitates the creation of an electronic drawing on site. Measured rooms or graphical parts are ordered into a structural view so that users obtain a clear overview of what they are measuring. Floating islands, or ghost layers, help users attach rooms to one another and display only the focused information that is relevant to the task at hand. Features also include support for Leica Disto D3a BT, which can control automatic measurement tasks via bluetooth. Default output formats of OrthoGraph Architect are 2D and 3D DWG, SKP and PDF, but other formats are supported as well.
Product features:
* PDA application for speed and efficiency
* Handling spaces in a hierarchic structure
* Preparing sketches of ground-plans right on the site
* Automated graphic assessment
* Fast graphic assessment
* Easily choose between metric and imperial units
* Extended on-site capacity using memory cards in the PDA.
* Showing the measured drawing as you work on the spot
* Connecting places - "floating islands" function
* Handling "ghost layers" - display of drawn areas in the background
* Handling objects and ground-plan symbols
* Support of the Leica Disto D3a BT and D8 laser distance meter
* PDF graphic and alphanumeric reports such as floor-plan, room-book etc.
OrthoGraph Architect provides with its speed and easiness the best support for creating floor plans and area calculation on-site.
What's New: -Native ArchiCAD import Add-On, -Support of high resolution PDAs, -JPG, PDF, GIF, and other formats are supported, -Make drawings 3D in Google SketchUP, -Handling of 160K objects, -Leica Disto D8 and D3a BT distance meter supported, -No need for a PDA to try OrthoGraph, -ArchiFM Integration.
Limitations: 30 Days Trial
OrthoGraph Architect supports floor plan sketching and measurement on-site using a PDA. The software is built for appraisers, insurance inspectors, architects, real-estate agencies, flooring installers and anyone who needs digitized drawings or to calculate the area and many other measures of a floor plan even on-site. Now, in version 2.0, OrthoGraph can be run high resolution PDAs. After you draw your facility on-site, open your drawings on a PC with ArchiCAD to create a quick 3D BIM model.
The OrthoGraph Architect module shows measured drawings in real time and facilitates the creation of an electronic drawing on site. Measured rooms or graphical parts are ordered into a structural view so that users obtain a clear overview of what they are measuring. Floating islands, or ghost layers, help users attach rooms to one another and display only the focused information that is relevant to the task at hand. Features also include support for Leica Disto D3a BT, which can control automatic measurement tasks via bluetooth. Default output formats of OrthoGraph Architect are 2D and 3D DWG, SKP and PDF, but other formats are supported as well.
Product features:
* PDA application for speed and efficiency
* Handling spaces in a hierarchic structure
* Preparing sketches of ground-plans right on the site
* Automated graphic assessment
* Fast graphic assessment
* Easily choose between metric and imperial units
* Extended on-site capacity using memory cards in the PDA.
* Showing the measured drawing as you work on the spot
* Connecting places - "floating islands" function
* Handling "ghost layers" - display of drawn areas in the background
* Handling objects and ground-plan symbols
* Support of the Leica Disto D3a BT and D8 laser distance meter
* PDF graphic and alphanumeric reports such as floor-plan, room-book etc.
OrthoGraph Architect provides with its speed and easiness the best support for creating floor plans and area calculation on-site.
What's New: -Native ArchiCAD import Add-On, -Support of high resolution PDAs, -JPG, PDF, GIF, and other formats are supported, -Make drawings 3D in Google SketchUP, -Handling of 160K objects, -Leica Disto D8 and D3a BT distance meter supported, -No need for a PDA to try OrthoGraph, -ArchiFM Integration.
Limitations: 30 Days Trial
100% Clean:
 OrthoGraph Architect 2.0 is 100% clean
OrthoGraph Architect 2.0 is 100% cleanThis download (OrthoGraph_Architect_INT_DEMO.msi) was tested thoroughly and was found 100% clean. Click "Report Spyware" link on the top if you found this software contains any form of malware, including but not limited to: spyware, viruses, trojans and backdoors.
Related Software:
- ABViewer 9.1 - CAD DWG DXF HPGL TIFF CGM SVG WMF STEP IGES STL SAT viewer, editor and converter
- Visual Drawing Maker 1.13 - Convert CAD files into self viewing executable (*.exe) files.
- MITCalc3D for SolidWorks 1.61 - Mechanical, Industrial and Technical Calculations for SolidWorks
- AutoQ3D CAD 5.10 - Full CAD application that let you make a lot of things in 2D & 3D
- progeCAD Professional AutoCAD Clone 2011.2.0.9 - progeCAD AutoCAD DWG Clone, 1/10th the cost, no learning curve for AutoCAD users
- DWF to DWG Converter 2007 2010 - Instantly convert DWF files to AutoCAD DWG and DXF files.
- AutoDWG Attribute Extractor 2.8 - AutoDWG Attribute Extractor, extract attribute information
- Maze Creator PRO 1.70 - Create random customized mazes with solution; add pictures, text, change shape
- ACAD DWG Viewer Pro 3 - DWGSee, a lite and fast DWG/DXF/DWF Viewer, batch print DWG/DXF/DWF files.
- VaryTable 2.1.0005 - Converts any selected text array in a CAD drawing into spread sheet cell table
top 10 most downloaded
recommended software
-
- 1AVCenter
- With 1AVCenter you can record your entire screen or part of it directly to AVI or WMV, capture screenshots in JPG, share your screen over the internet...

-
- IconEdit2
- Create and edit icon files for Windows, iPhone, iPad, Apple Watch, and Android with professional yet easy-to-use Icon Editor. IconEdit2 has full suppo...


